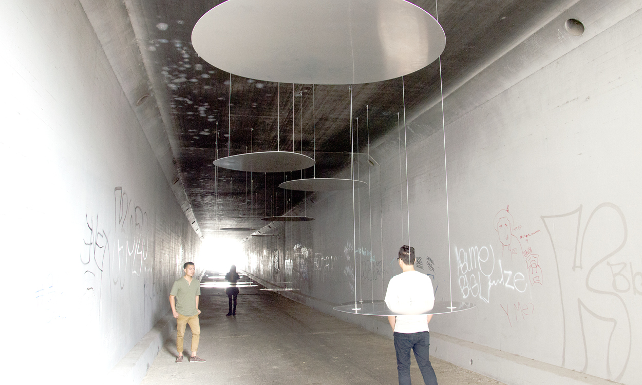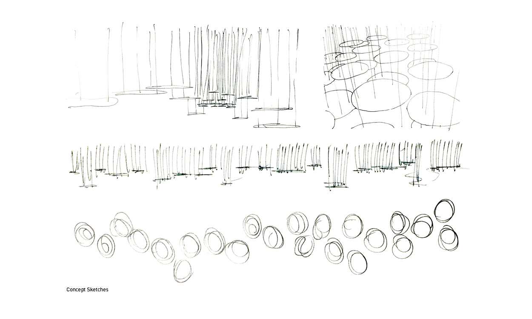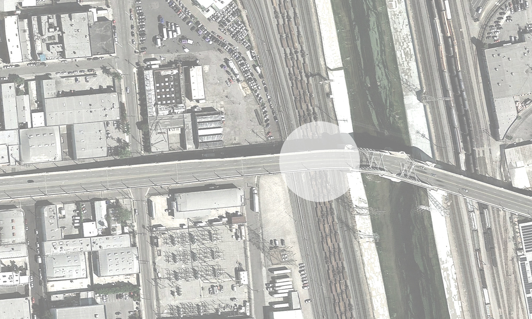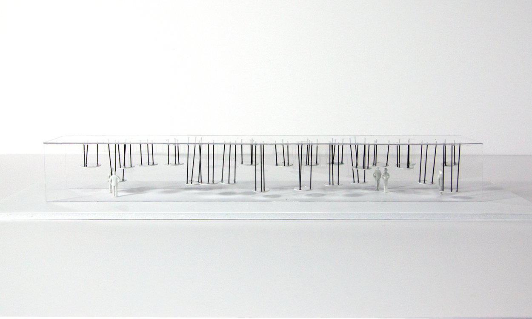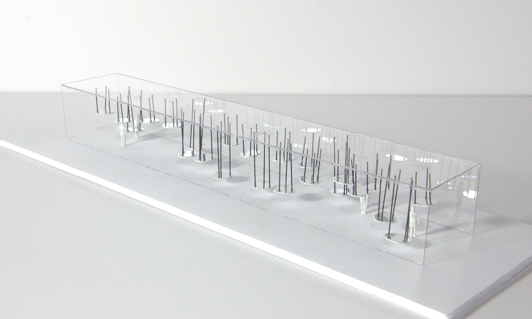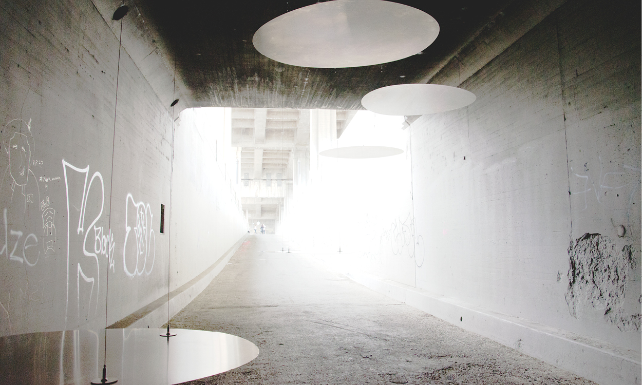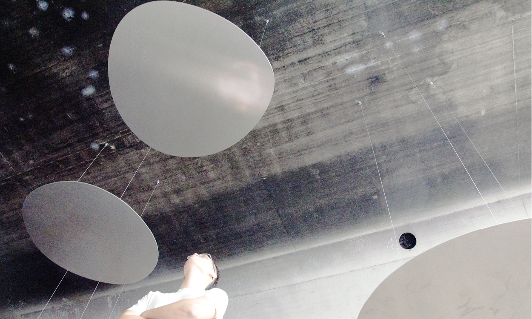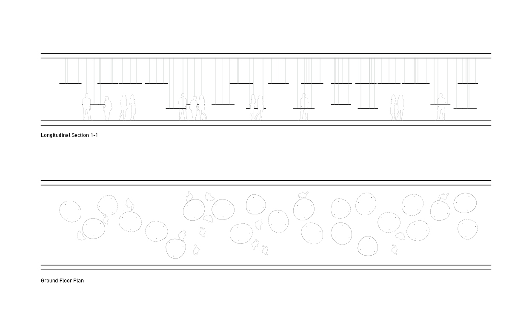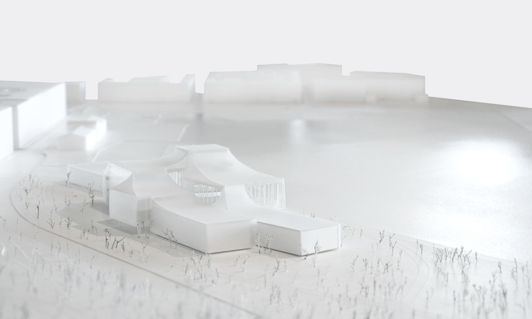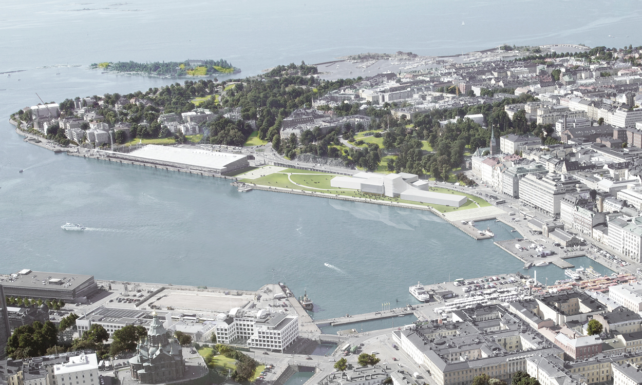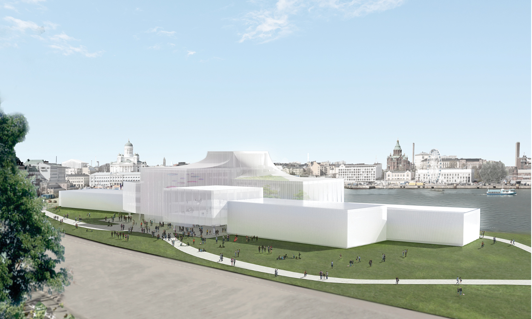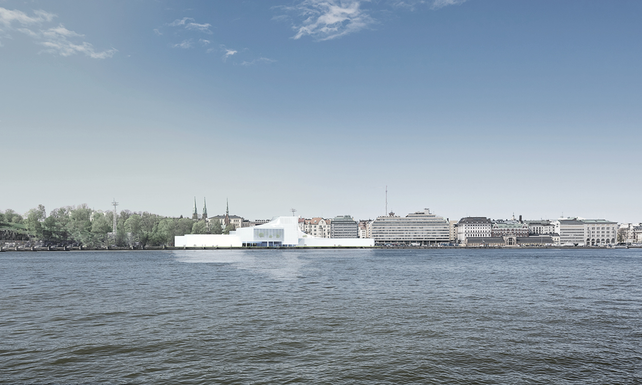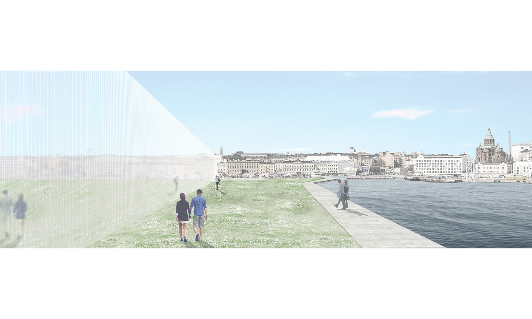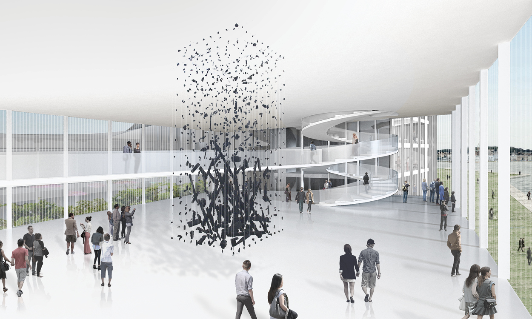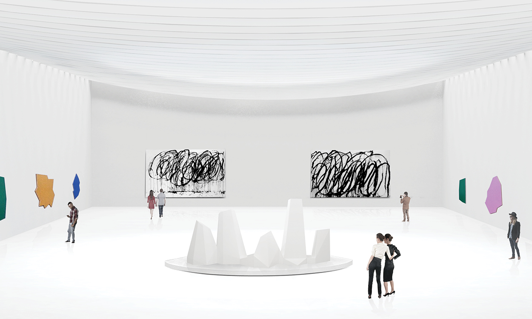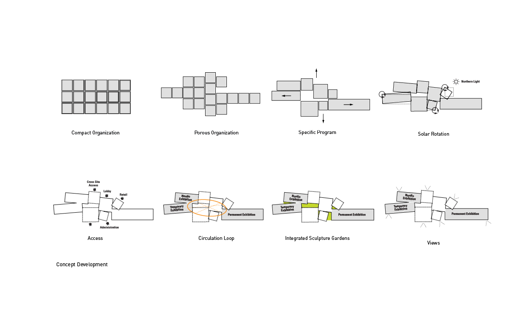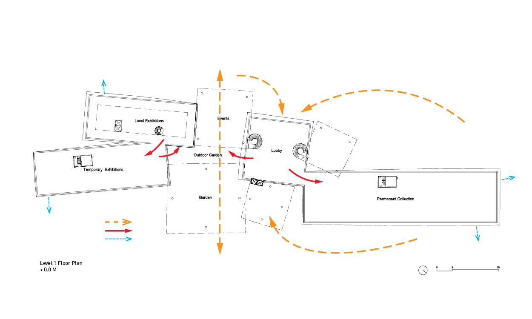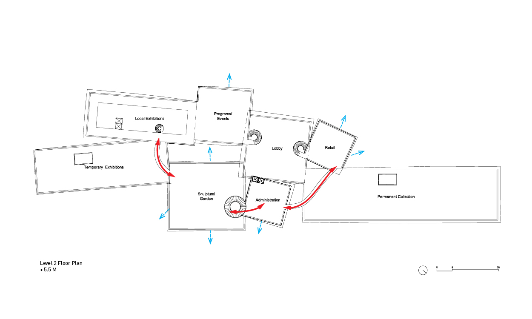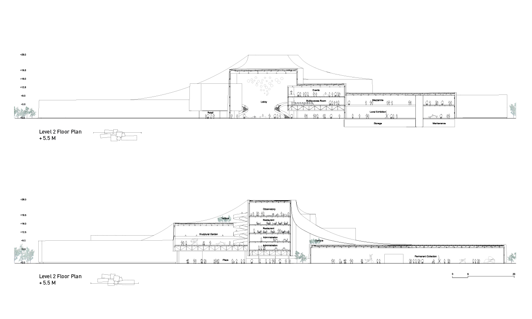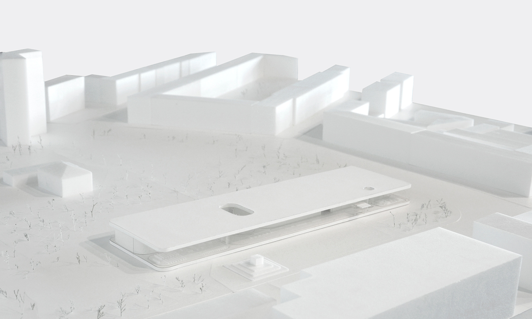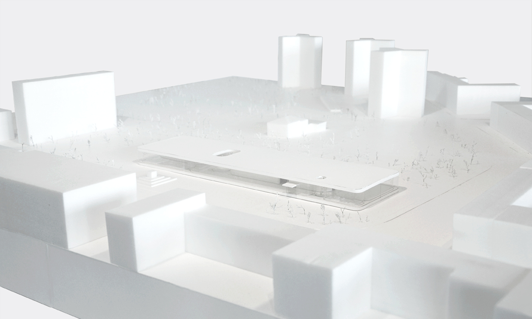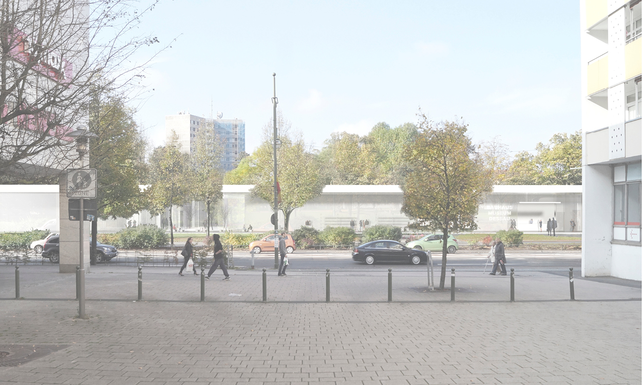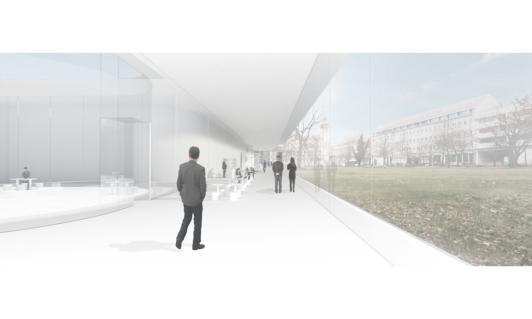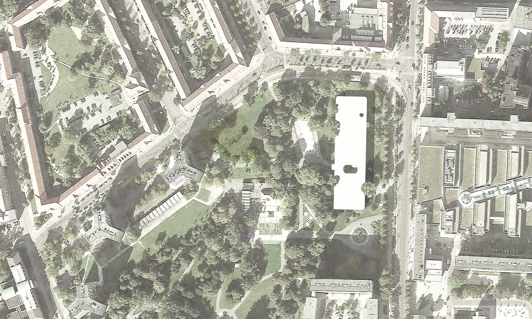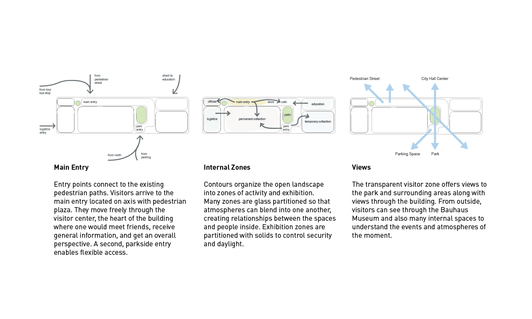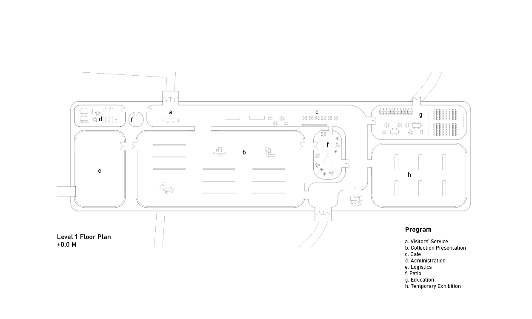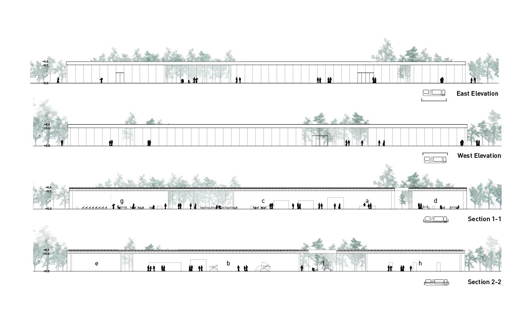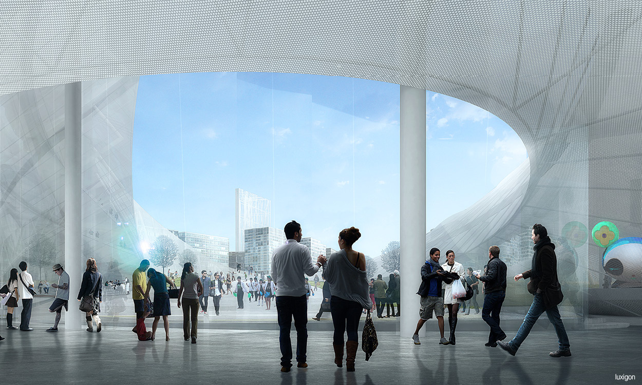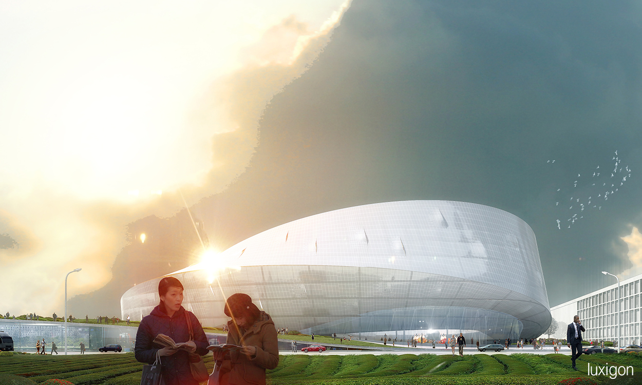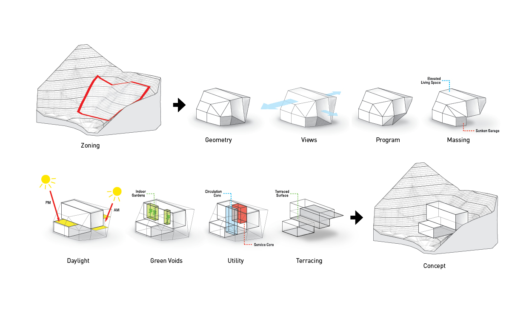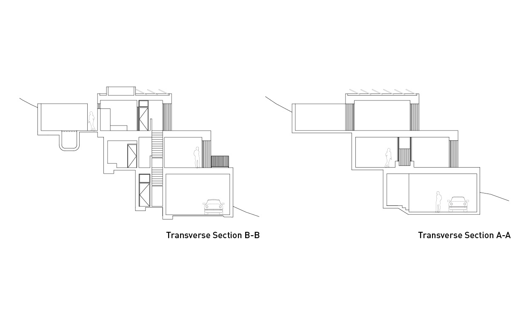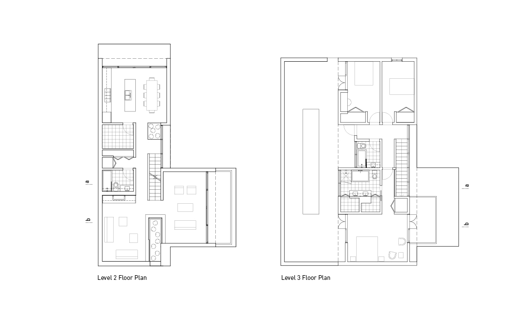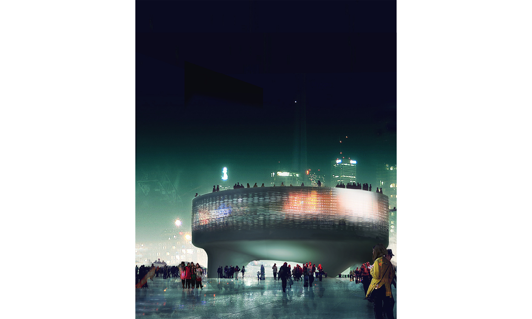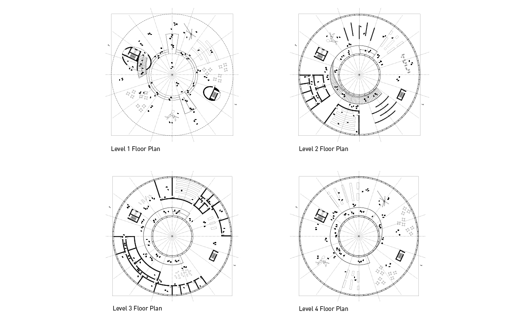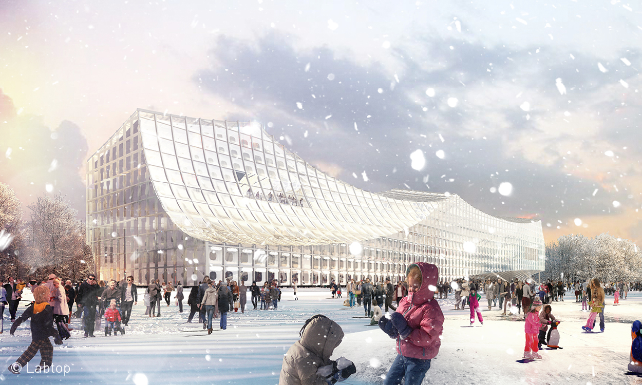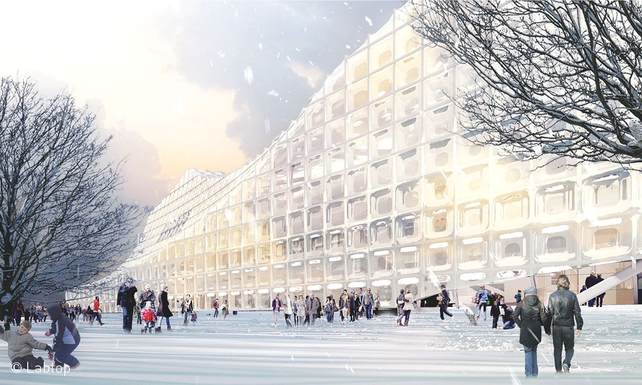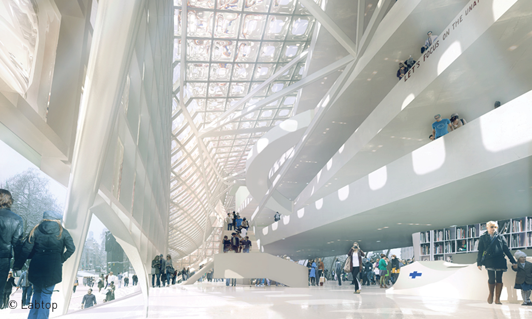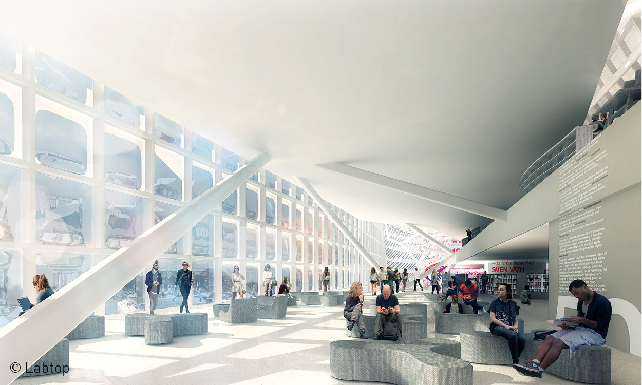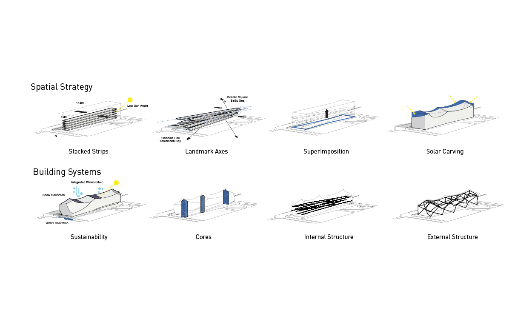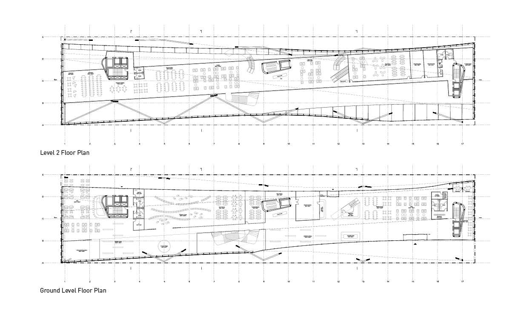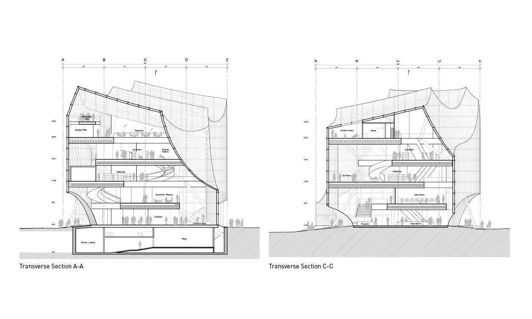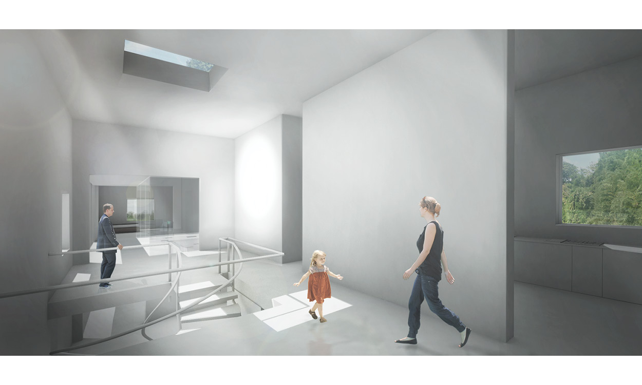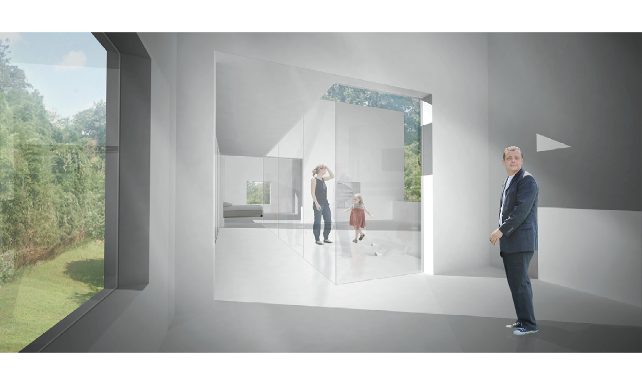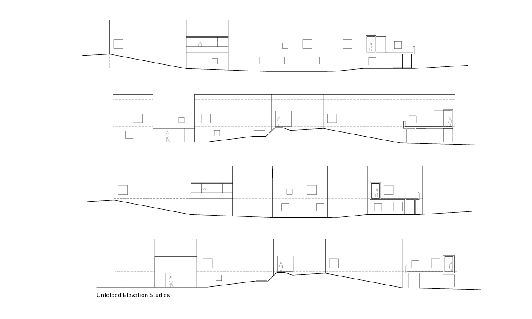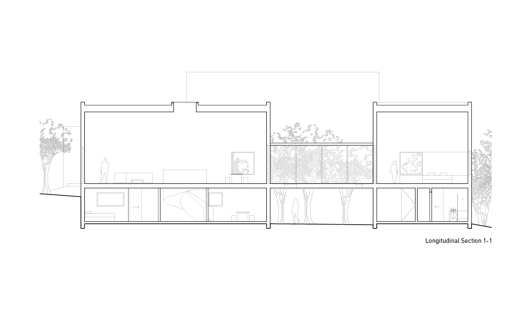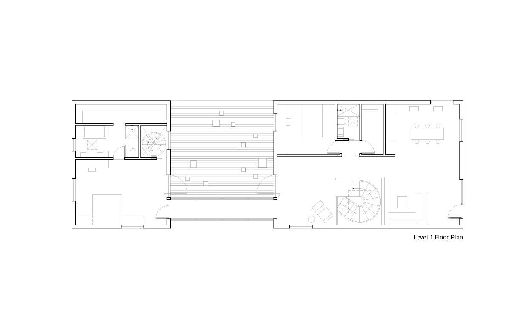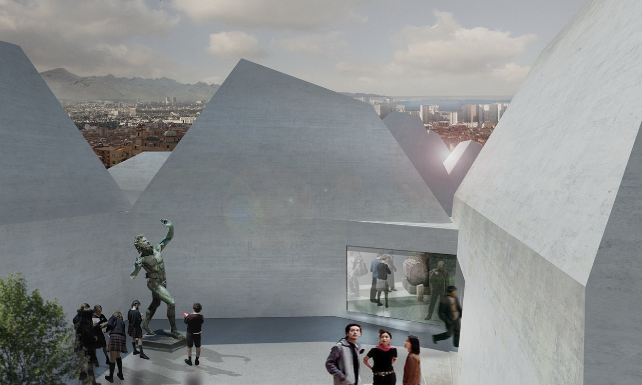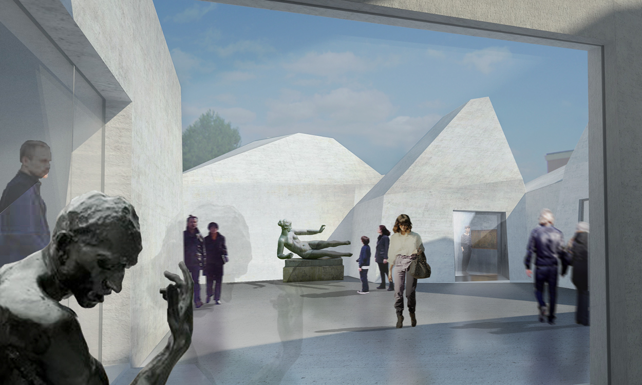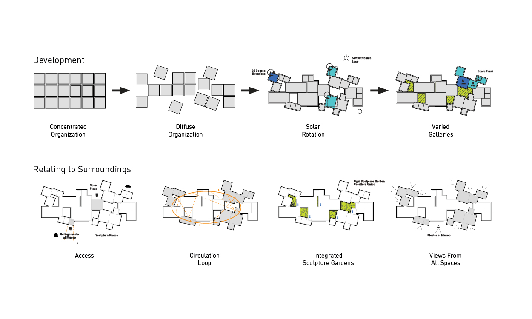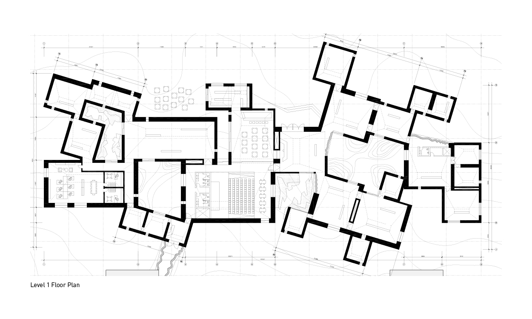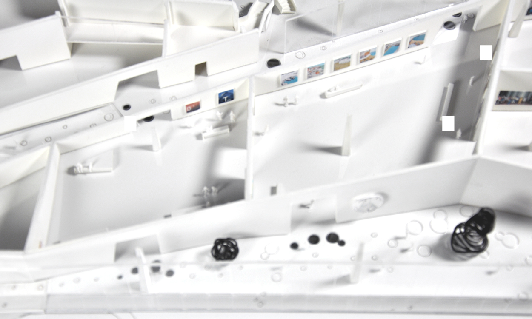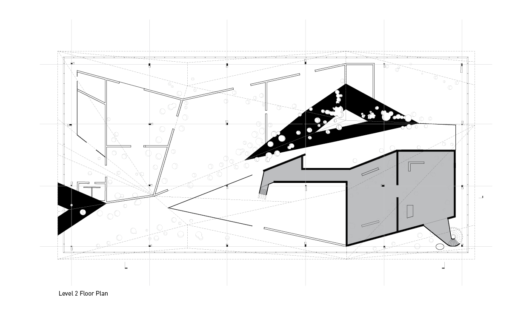Featured News
On 21, Dec 2015 | In PORTFOLIO | By PAR
INFINITY
The Los Angeles Forum for Architecture and Urban Design invited PAR to design a temporary structure, Infinity, for their annual ForumFest benefit held at the Sixth Street Viaduct in Fall 2015.
Embracing the brutality of the site with an extraordinarily light structure, the design revealed a subtle play on light and perception, its reflective forms changing according to the light and movement of people around it. The floating aluminum structure, suspended by a series of delicate steel cables, provided an undulating field for activity where people could celebrate within the viaduct. Elements of the structure varied in height, creating lighting canopies and table surfaces, where the ForumFest events program could be presented.
TYPE: Cultural
LOCATION: Los Angeles, US
STATUS: 2015, Complete
AREA: 300 sf
CLIENT: LA Forum for Architecture + Urbanism
ENGINEER: Arup
ARCHITECT: Jennifer Marmon, Partner in Charge; Angus Goble, Partner; Malcolm Galang; Darrell Ibanez; Luke Fiederer; John Chang
SPONSORS: Arup, LA Forum for Architecture + Urbanism
Time Space Existence, Global Art Affairs, 15th International Architecture Exhibition, La Biennale di Venezia, IT, May-Sept 2016
SECTION PORTFOLIO
AUTHOR
On 20, Dec 2015 | In PORTFOLIO | By PAR
GUGGENHEIM MUSEUM HELSINKI
The Guggenheim Museum Helsinki, located on a prominent waterfront site, is a gathering of eight soft volumes of varying sizes and undulating heights that reflect the Helsinki skyline and surrounding waters. The volumes lightly intersect with one another leading to a collection of spaces with soft connections to all sides. The resulting institution is a unique, transparent, and light building, clustered in between the park, water and historic city center and immediately visible to visitors arriving by sea. All city traffic is directed along the Laivasillankatu with the drop off and bus zone concentrated along the North and South edges. The plan’s openness connects with the context while the central plaza maintains public waterfront access from the park.
Breaking up the museum into smaller pieces, we avoid blocking site lines while creating programmatic specificity. Further opening up the site, visually and physically, central volumes are elevated and translucent, introducing a public void in between the galleries. The volumes sit at angles to one another and overlap at the corners to link lobby, exhibition spaces, amenities and service areas within the museum. Translucent mesh drapes from the edges of the roofs to create curving curtains that spatially define and lighten the building. The curtains conceal elevated walkways, connecting to viewing terraces that look onto the complex and the city at large. Visitors enter through access points into a large plaza in the centre of the complex. A grand circulation loop connects all public spaces with galleries while alternate paths integrate outdoor sculpture gardens into the visitor experience. Positioned at interstitial spaces between inside and out, terraces are protected from the harsh Helsinki climate. Oriented toward sky and vistas, terraces offer unparalleled all-season event spaces.
Type: Cultural
Location: Helsinki, FI
Completion: 2014, Competition
Area: 12,100 m2
Client: Guggenheim Foundation
Engineer: Arup
Environmental: Arup
Architect: Jennifer Marmon, Partner In Charge; Robert Mojica, Project Architect; Team: Victor Gonzalez, Thao Trinh, Austin Morgan, Liz Van Dyke
SECTION PORTFOLIO
AUTHOR
On 20, Dec 2015 | In PORTFOLIO | By PAR
BAUHAUS MUSEUM DESSAU
This pavilion for the Bauhaus Museum Dessau is an exhibition space for the museum’s art collection and an education facility. The museum is centrally located in a park between the Dessau Cultural District and the Bauhaus. Our proposal integrates with the existing East-West pedestrian axis, generating a binary organization of permanent and temporary collections. Interstitial perimeter zones create a buffer between institution and city while enabling visibility beyond the walls of the museum.
Conceived as a compact, single-story volume penetrated by courtyards with sight lines through layers of transparent walls, the visitor experience will always involve the surrounding landscape. The openness of patios and visitor zone serve to connect the institution within the park and city, providing a possibility for non-ticketed visitors to access the cafe, patio and shop. The plan is derived from a grid of various rectilinear shapes reflecting programmatic adjacencies, with room-to-room connections achieved using curving surfaces. Transparency offers views to the park and surrounding areas along with views through the building. From outside, visitors can see through the museum and also to many internal spaces, understanding events and atmospheres of the moment.
Type: Cultural
Location: Dessau, DE
Status: 2015, Competition
Area: 3,100 m2
Client: Bauhaus Foundation
Architect: Jennifer Marmon, Partner In Charge; John Chang; Matthias Malicki
SECTION PORTFOLIO
AUTHOR
On 04, Mar 2013 | In PORTFOLIO | By PAR
TAICHUNG CULTURAL CENTER
The cultural center located within the Taichung Gateway District will house a public library and fine arts museum within one single institution. Our proposal arranges the cultural center around a public space open towards the city and Gateway Park. The building is conceived as a single loop of public space and cultural institutions twisting into a continuous organization that combines the virtues of both institutions, maximizing interdisciplinary exchange while preserving their autonomy.
The building is a symbiosis of urbanity and nature with the two institutions and their shared public facilities gathered around an outdoor urban plaza which opens towards both the city and Gateway Park. The urban plaza will attract the everyday life of Taichung flowing through its gateway while framing views of Taiwan Tower. On special occasions it will turn into an outdoor gallery or urban stage to extend the art into the city as well as the city into the institution. Visitors enter through a shared lobby underneath the building’s 6m lift which leads to the public plaza. The south wing of the building tilts into the park landscape for continuous pedestrian access over top of the building from Gateway Park and Taiwan Tower.
TYPE: Culture
LOCATION: Taichung, TW
STATUS: 2013, Competition
AREA: 62,000 m2
CLIENT: Taichung City Government
ENGINEER: Buro Happold
ENVIRONMENTAL: Buro Happold
VISUALIZER: Luxigon
ARCHITECT: PAR: Jennifer Marmon, Partner in Charge; Matthew Young, Project Architect; Team: Ross Ferrari,Leandro Yuang, Josshua Mattias, Ruben Rodela, Youree Hong, David Burpee
AWARDS
International Architecture Award, Chicago Athenaeum / European Center for Architecture, 2014
Unbuilt Design Award, Boston Society of Architects, Boston, US, 2014
Re-Thinking the Future Award, Honorable Mention, Public Building ‘Concept,’ 2014
Azure AZ Award, Finalist, Toronto, 2014
International Design Award, Conceptual, First Place, 2014
International Design Award, Institutional, Second Place, 2014
SECTION PORTFOLIO
AUTHOR
On 04, Mar 2013 | In PORTFOLIO | By PAR
M HOUSE
This residential commission is situated in a canyon near the Hollywood Sign and Griffith Observatory where there already exists a contemporary architectural context. The project emerged from the idea of making a suspended house that floats over the canyon, thus taking advantage of the Los Angeles skyline and generating many partially covered terraces for outdoor living.
TYPE: Housing
LOCATION: Los Angeles, US
STATUS: Design 2008, Construction 2012-2013
BUDGET: $1.5 M USD
CLIENT: Russell Tolman, Kim Tolman
AREA: 300 m2 | 3,200 sf
ARCHITECT: Jennifer Marmon, Partner In Charge; Team: Bertrand Geniost, Devon Montminy, Ross Ferrari
SECTION PORTFOLIO
AUTHOR
On 04, Mar 2013 | In PORTFOLIO | By PAR
PADIGLIONE ITALIA EXPO 2015
An ambitious master plan for Expo 2015 was developed to revitalize an industrial zone outside the city of Milan. In the spirit of this plan, a competition was launched for the design of a pavilion to exhibit the virtues of Italian culture while in a second life, adapting into a research facility. Interpreting the criteria of the brief, maintaining openness at the ground was essential for access and a perception of transparency. The translation of this criteria gave birth to a building that contains a series of spaces stacked one over the other, in some places projecting over the piazza by varying degrees, connected through a loop of continuous circulation.
TYPE: Civic, Office
LOCATION: Milano, IT
STATUS: 2012-2013, Competition
AREA: 23,500 m2
CLIENT: Expo 2015 S.P.A.
BUDGET: €50 M
ENGINEER: Undisclosed
ARCHITECT: PAR: Jennifer Marmon, Partner in Charge; Matthew Young, Lan Chen, Project Architects; Team: Ross Ferrari, Devon Motminy, Jesus de Anda, Leandro Yuan, Chen You Chien
EXECUTIVE ARCHITECT: Undisclosed
SECTION PORTFOLIO
AUTHOR
On 04, Mar 2013 | In PORTFOLIO | By PAR
HELSINKI CENTRAL LIBRARY
In contrast to the other buildings in the Töölönlahti District, an essential component of the design involved creating a public space at the top of the library, visually connecting Töölönlahti to Senate Square and the city at large. The library is organized by six intersecting axes that afford spectacular vistas while creating a variety of spatial configurations for the library’s program. With it’s six floor levels each pointing toward a celebrated landmark, the Central Library becomes a symbolic center for city.
Type: Civic, Library
Location: Helsinki, Finland
Status: 2012-2013, Competition
Area: 14,000 m2
Client: City Of Helsiniki, Helsinki, Finland
Engineer: ARUP
Environmental: ARUP: Russell Fortmeyer, Senior Consultant
Visualizer: Labtop
Architect: PAR: Jennifer Marmon, Partner in Charge; Matthew Young, Project Architect; Team: Ross Ferrari, Allison Klute, Cory Ringo, Seyoung Choi, Ryan Fagre, Tom Ames, Reza Hadian, Garrett Runck, Aliya Popita, Yen Vo, Cici Luong
Awards:
International Design Award, Conceptual, Second Place, 2014
International Design Award, Institutional, Second Place, 2014
American Architecture Award, Chicago Athenaeum|European Center for Architecture, 2013
American Institute of Architects, Los Angeles, Next LA Honor Award, 2013
American Institute of Architects, New York, Merit Award, 2013
American Institute of Architects, National, Emerging Professionals Award, 2013
World Architecture News (WAN), 21×21 Award, Finalist, London, UK, 2013
Conferences:
Association of Collegiate Schools of Architecture (ACSA) 101 Conference,San Francisco, 2013
Facades + Innovation Conference, Extreme Ocularity, Chicago, 2012
Exhibitions:
The City and The World Exhibition, 14th Annual Biennial of Architecture, Buenos Aires, AR, 2013
American Institute of Architects, New York, Awards Exhibition Center for Architecture, 2013
The Southern California Institute of Architecture [SCI-Arc] 40th Anniversary Exhibition, Los Angeles, 2013
American Institute of Architects, National Awards Exhibition American Center for Architecture, DC, 2013
Association of Collegiate Schools of Architecture (ACSA) 101 Conference, New Constellations Ecologies Exhibition,
San Francisco, 2013
Heart of the Metropolis Exhibition, Jätkäsaari Bunker, Helsinki, 2012
SECTION PORTFOLIO
AUTHOR
On 03, Mar 2013 | In PORTFOLIO | By PAR
T HOUSE
PAR has been selected by a family to design something different than a conventional home in Washington DC. The family has requested a house which feels like a connected space, and to save the landscape as much as possible, especially its characteristic fig trees. Our design strategy extends the house beyond the tree boundary and is characterized by a central outdoor living space and gallery.
Type: Housing
Location: Washington DC, US
Status: 2013-2015
Area: 3,000 sf
Client: Shawn & Anastasia Traylor
Architect: PAR: Jennifer Marmon, Partner in Charge; Team: Ross Ferrari, Jason Lee, Robert Mojica, Victor Gonzalez, Austin Morgan
SECTION PORTFOLIO
AUTHOR
On 02, Mar 2013 | In PORTFOLIO | By PAR
CAGLIARI GALLERIA D’ART
Set upon a panoramic plateau in the ancient district of Sardinia’s capital city will soon sit the Cagliari Galerie Comunale D’Art’s new extension. Our concept formulates a network of separate but interconnected “clusters” that unfold, open and invite museum visitors inside. Single-height exhibition spaces are anchored by four clusters, each with an adjoining sculpture garden. Gallery volumes and arrangements were inspired by seminal works within the museum’s permanent collection, including ancient bronze and marble statues and works by the late Renaissance painter Pietro Cavaro. The museum extension is designed to complete the cultural complex while preserving centenary trees and visually opening to the ancient fortified wall and city beyond. Simple, primitive forms and local materials reflect a Sardinian sensibility, while the gesture of breaking up the new museum into discreet volumes transforms the simple cluster of galleries into an architecture that is at once contextual and abstract.
TYPE: Cultural, Museum Extension
LOCATION: Cagliari, Sardinia, Italia
STATUS: 2012-, Competition In Procedure
AREA: 12,000 m2
CLIENT: City Of Cagliari
VISUALIZER: PAR
ARCHITECT: PAR: Jennifer Marmon, Partner in Charge; Ross Ferrari, Project Architect; Matthew Young, Doy Laufer Cruz, Yen Vo, Jessica De Vries, Ryan Fagre, Cory Ringo, Reza Hadian, James Hwangbo, Bowen Wu
SECTION PORTFOLIO
AUTHOR
On 02, Mar 2013 | In PORTFOLIO | By PAR
LEMESOS MUSEUM
In 2012, the City of Lemesos held a competition for architects to propose designs for the Lemesos Museum of Art in the shorline district. One of the competition’s aims was to contribute to the consolidation of a cultural center composed of iconic architectural and programmatic attractants, projecting a singular and contemporary identity on behalf of the city. Our proposal integrates and reveals the complex layers of history and urbanism that weave through this site, where the Lemesos Museum of Art will be situated for years to come. Acknowledging these complexities, the strategy was to adopt the existing, diagonal circulation axis which generated a binary museum organization of permanent and temporary collections. Interstitial perimeter zones create a buffer between institution and city while enabling impromptu events and large scale installations a visibility beyond the walls of the museum.
TYPE: Cultural, Museum
LOCATION: Lemesos, Cyprus, Greece
STATUS: 2012, Concept Design
AREA: 9,000 m2
CLIENT: City Of Lemesos
VISUALIZER: PAR
ARCHITECT: PAR: Jennifer Marmon, Partner In Charge; Cory Ringo, Project Architect; Matthew Young, Doy Laufer Cruz, Yen Vo, Jessica De Vries, Ryan Fagre, Reza Hadian, James Hwangbo, Bowen Wu
SECTION PORTFOLIO
AUTHOR
- « Previous
- 1
- 2
- 3
- Next »



